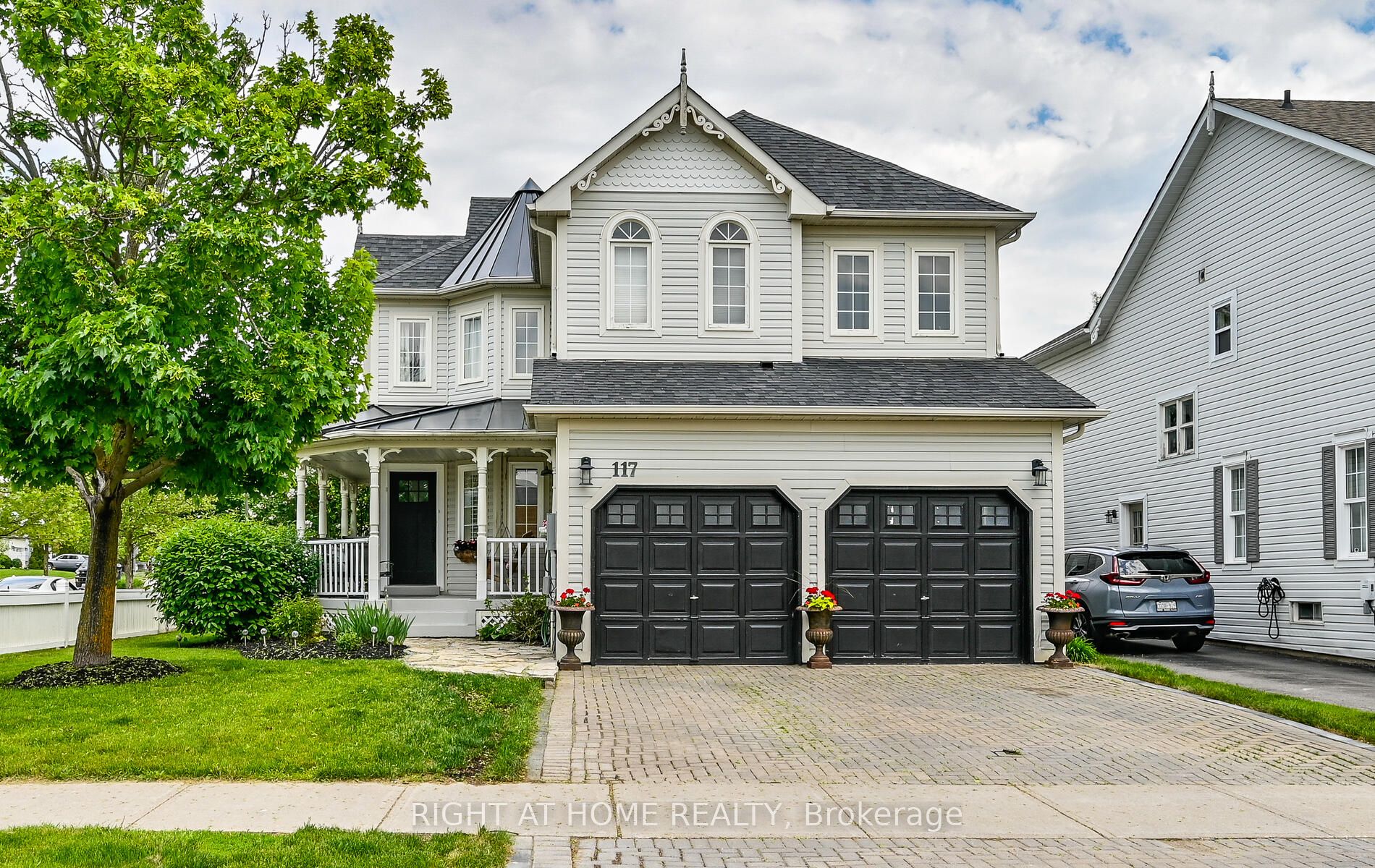
117 Watford St (Watford & Winchester)
Price: $1,100,000
Status: For Sale
MLS®#: E8368038
- Tax: $6,464 (2023)
- Community:Brooklin
- City:Whitby
- Type:Residential
- Style:Detached (2-Storey)
- Beds:4
- Bath:3
- Basement:Unfinished
- Garage:Attached (2 Spaces)
- Age:16-30 Years Old
Features:
- InteriorFireplace
- ExteriorVinyl Siding
- HeatingForced Air, Gas
- Sewer/Water SystemsPublic, Sewers, Municipal
- Lot FeaturesFenced Yard, Library, Park, Place Of Worship, School, School Bus Route
Listing Contracted With: RIGHT AT HOME REALTY
Description
Welcome to 117 Watford St in Brooklin. This Corner Lot home has been well kept inside and out. Interlock driveway with nice landscaping gives this property great curb appeal. Home Includes a Separate Living room featuring a Vaulted Ceiling, Private Dining room, Full Chef Kitchen with nice Copper accents and Wood Ceiling. Harwood Floors throughout. Large Family room with a gas fireplace, walkout to a private oasis backyard and complete with a large entertainers deck and storage shed. Office Nook is conveniently located overlooking the main floor. Four good sized bedrooms upstairs with two 4 Piece washrooms. This home is located within walking distance to both Public and Catholic schools, Local Church and several Baseball and Soccer fields. This home is sure to please and perfect for a growing family.
Highlights
Garden Shed
Want to learn more about 117 Watford St (Watford & Winchester)?

AARON ALBRIGHT BROKER
RIGHT AT HOME REALTY, BROKERAGE
If You Want It Done Right, Call Aaron Albright!
- (289) 927-7560
- (905) 665-2500
- (905) 665-3167
Rooms
Real Estate Websites by Web4Realty
https://web4realty.com/

