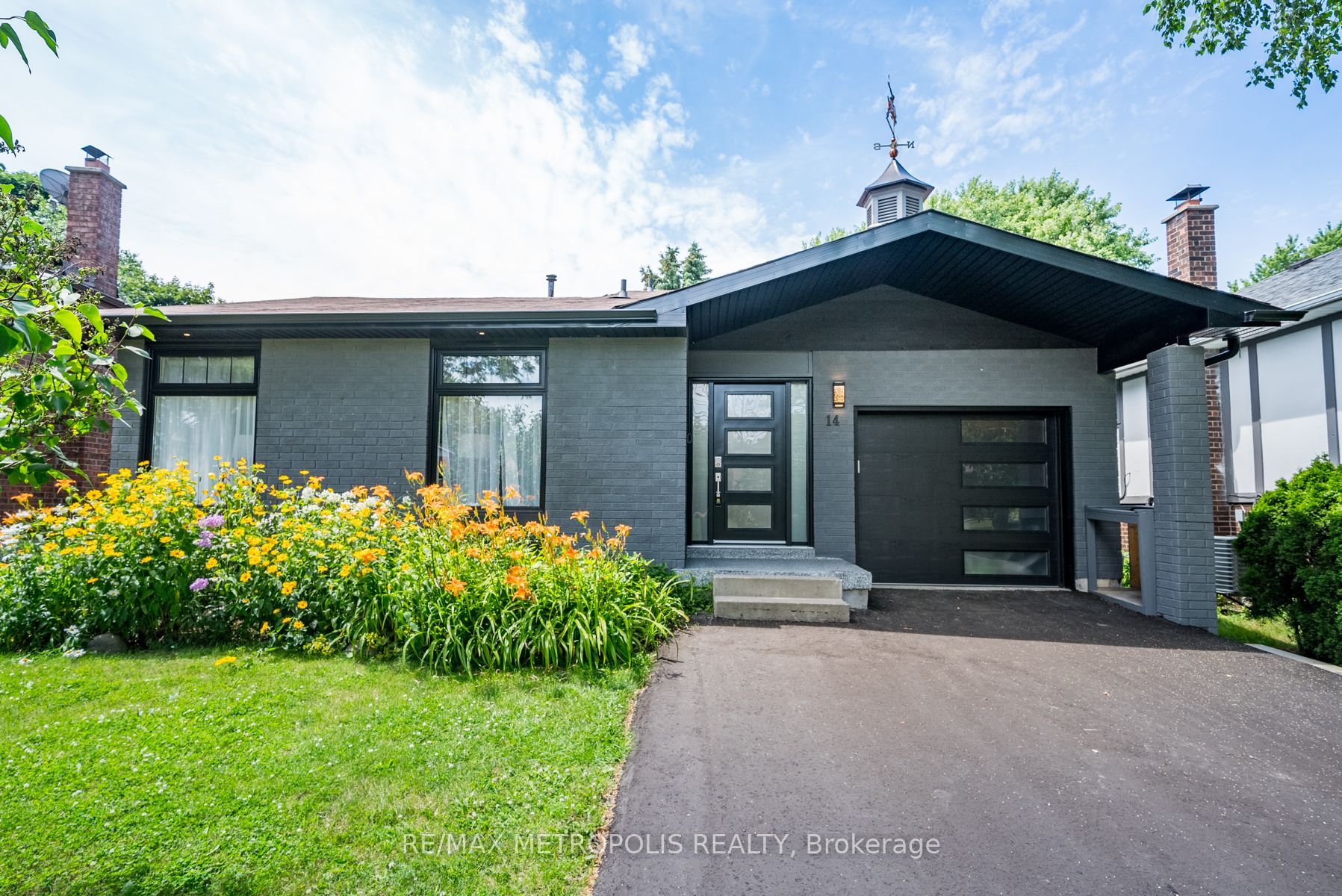
14 Renfield Cres (Hwy 412/Rossland Rd W)
Price: $895,000
Status: For Sale
MLS®#: E9016370
- Tax: $5,910.18 (2024)
- Community:Lynde Creek
- City:Whitby
- Type:Residential
- Style:Detached (Backsplit 4)
- Beds:3+1
- Bath:2
- Basement:Part Fin
- Garage:Built-In (1 Space)
Features:
- InteriorFireplace
- ExteriorBrick, Vinyl Siding
- HeatingForced Air, Gas
- Sewer/Water SystemsSewers, Municipal
- Lot FeaturesBeach, Fenced Yard, Library, Park, Public Transit, School
Listing Contracted With: RE/MAX METROPOLIS REALTY
Description
Welcome to this rare-to-find gem in Whitby! This meticulously maintained 4-level back-split boasts a welcoming atmosphere, cherished by its owners for over 2 decades. Enjoy spacious living areas illuminated by oversized windows that flood the rooms with natural light. This move-in-ready home features recent updates including freshly painted (2024), upgraded windows (18k Spend), Brand new carpet, updated kitchen, ensuring modern comfort and style. Conveniently located near Whitby Harbour, GO station & major highways 412, 407 & 401. Located close to parks & Good fraser rating schools, Apple tree daycare. Explore the nearby amenities, this home offers the perfect blend of comfort, convenience & charm. Don't miss your chance to own this exceptional property in one of Whitby's Most sought-after neighborhoods! Notable Inc. New Kitchen/double sink (2024), New insulation Bsmt-drywall (2024), Blown in insulation Attic (2020), siding, facia, sofat, eavestrough (2021), Insulted Garage & dr Opener(2019)
Highlights
4 driveway parking + 1 build-in garage(Total 5).New asphalt driveway with 2 yr transferable warranty(June/2024), Epoxy landing(2024)Exterior-Interior(2024)potlights, Microwave(2024),Carpet(2024),siding,Frontdoor,patiodoor & Garagedoor(2019)
Want to learn more about 14 Renfield Cres (Hwy 412/Rossland Rd W)?

AARON ALBRIGHT BROKER
RIGHT AT HOME REALTY, BROKERAGE
If You Want It Done Right, Call Aaron Albright!
- (289) 927-7560
- (905) 665-2500
- (905) 665-3167
Rooms
Real Estate Websites by Web4Realty
https://web4realty.com/

