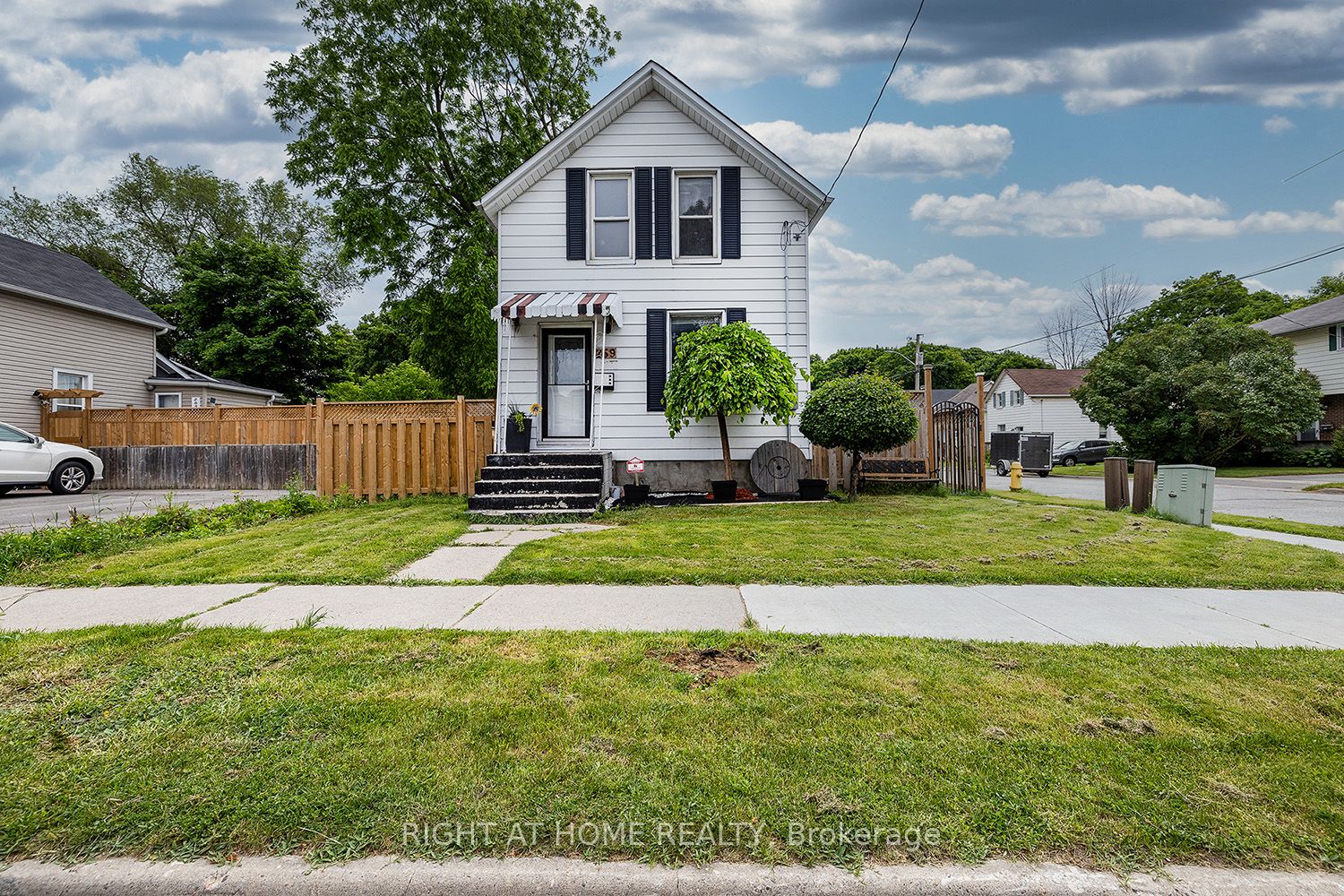
269 Court St (OLIVE/COURT/SUMMER ST.)
Price: $589,900
Status: For Sale
MLS®#: E9045278
- Tax: $3,450.49 (2024)
- Community:Central
- City:Oshawa
- Type:Residential
- Style:Detached (1 1/2 Storey)
- Beds:3
- Bath:1
- Basement:Unfinished
- Garage:Detached (2 Spaces)
- Age:100+ Years Old
Features:
- ExteriorAlum Siding
- HeatingForced Air, Gas
- Sewer/Water SystemsPublic, Sewers, Municipal
Listing Contracted With: RIGHT AT HOME REALTY
Description
Welcome home to 269 Court St, perfectly situated on a double wide, private corner lot. This 3 bedroom, charming home is centrally located in a quiet neighbourhood close to all amenities, mins away from 401, public transit, brand new parks, shopping and more. This move-in ready home features a newly renovated kitchen with brand new appliances, pantry, plenty of cupboard space and a walkout to a private deck. The spacious living area has hardwood floors and a functional open-concept layout. The heated and fully insulated 17ft x 21ft detached garage has endless potential. With its own 100amp panel, electric heat and power on every wall, make this your next entertainment area or workshop. The spacious backyard, with brand new patio stones and fence, provides plenty of room for entertaining, gardening or relaxing.
Highlights
100 amp panel box ('22) in house and garage, backyard fence ('23), gas stove (23)
Want to learn more about 269 Court St (OLIVE/COURT/SUMMER ST.)?

AARON ALBRIGHT BROKER
RIGHT AT HOME REALTY, BROKERAGE
If You Want It Done Right, Call Aaron Albright!
- (289) 927-7560
- (905) 665-2500
- (905) 665-3167
Rooms
Real Estate Websites by Web4Realty
https://web4realty.com/

