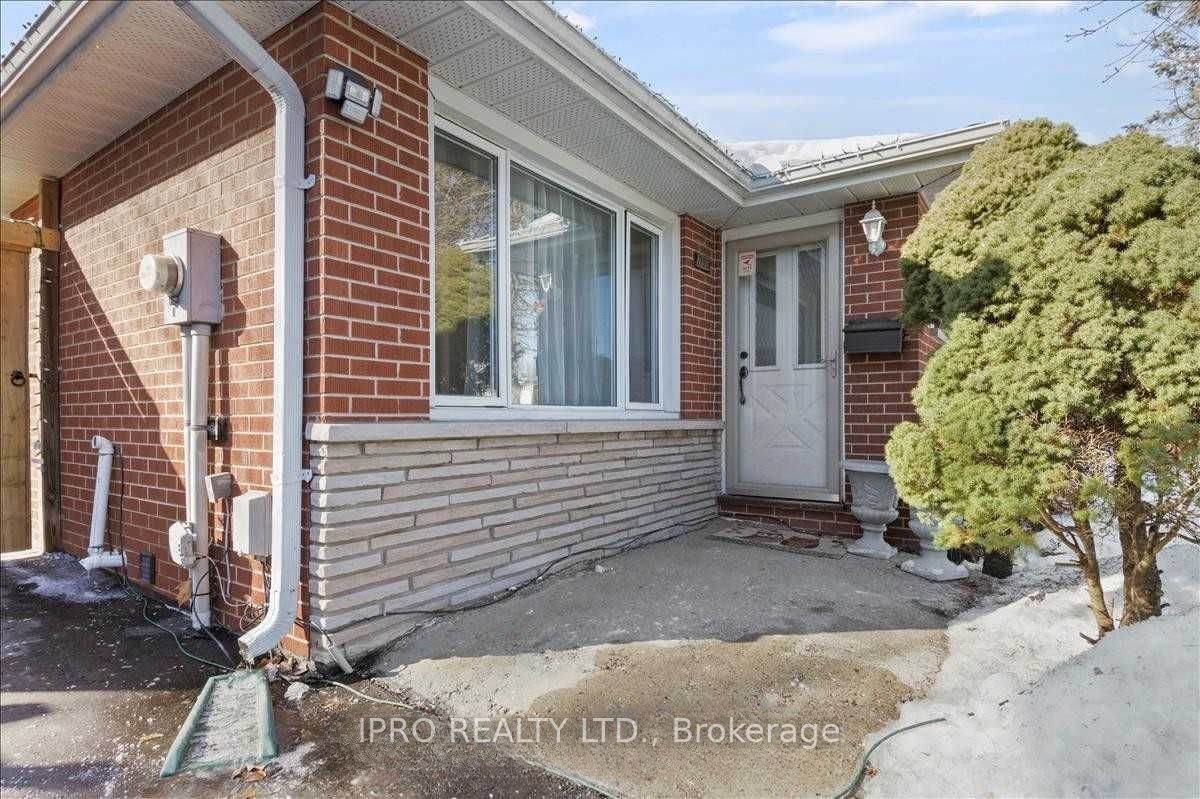- Tax: $4,280.91 (2024)
- Community:Eastdale
- City:Oshawa
- Type:Residential
- Style:Semi-Detached (Backsplit 4)
- Beds:4
- Bath:2
- Basement:Finished (Sep Entrance)
Features:
- ExteriorAlum Siding, Brick
- HeatingForced Air, Gas
- Sewer/Water SystemsSewers, Municipal
- Lot FeaturesCul De Sac, Park, Public Transit, River/Stream, School
Listing Contracted With: IPRO REALTY LTD.
Description
Lovingly Cared For Four Bedrooms Semi-Detached Home On A Fantastic Mature Street In An Excellent Location. Many Recent Updates Including Brand New Roof. This Home Features Open Concept Living/Dining, Kitchen With New Quartz Counter & Stainless Steel Appliances. Convenient Bathroom On Each Bedroom Level. Lower Level Bedroom Has Been Opened Up For A Master Suite And Can Easily Be Converted Back. Relax In The Newly Renovated Open Concept Rec Room And/Or Enjoy Summer On The New Patio!
Highlights
Brand New Roof, Interlock Patio, Fence & Shed, Renovated Basement With Pot Lights, New Quartz Kitchen Counter & Sink, New Bathroom Vanity And More. Close To Creek * Trails, Parks, Schools, Tennis Court, & Easy Hwy 401 & 407 Access!
Want to learn more about 290 Brighton Crt (Wilson/Adelaide)?

AARON ALBRIGHT BROKER
RIGHT AT HOME REALTY, BROKERAGE
If You Want It Done Right, Call Aaron Albright!
- (289) 927-7560
- (905) 665-2500
- (905) 665-3167
Rooms
Real Estate Websites by Web4Realty
https://web4realty.com/


