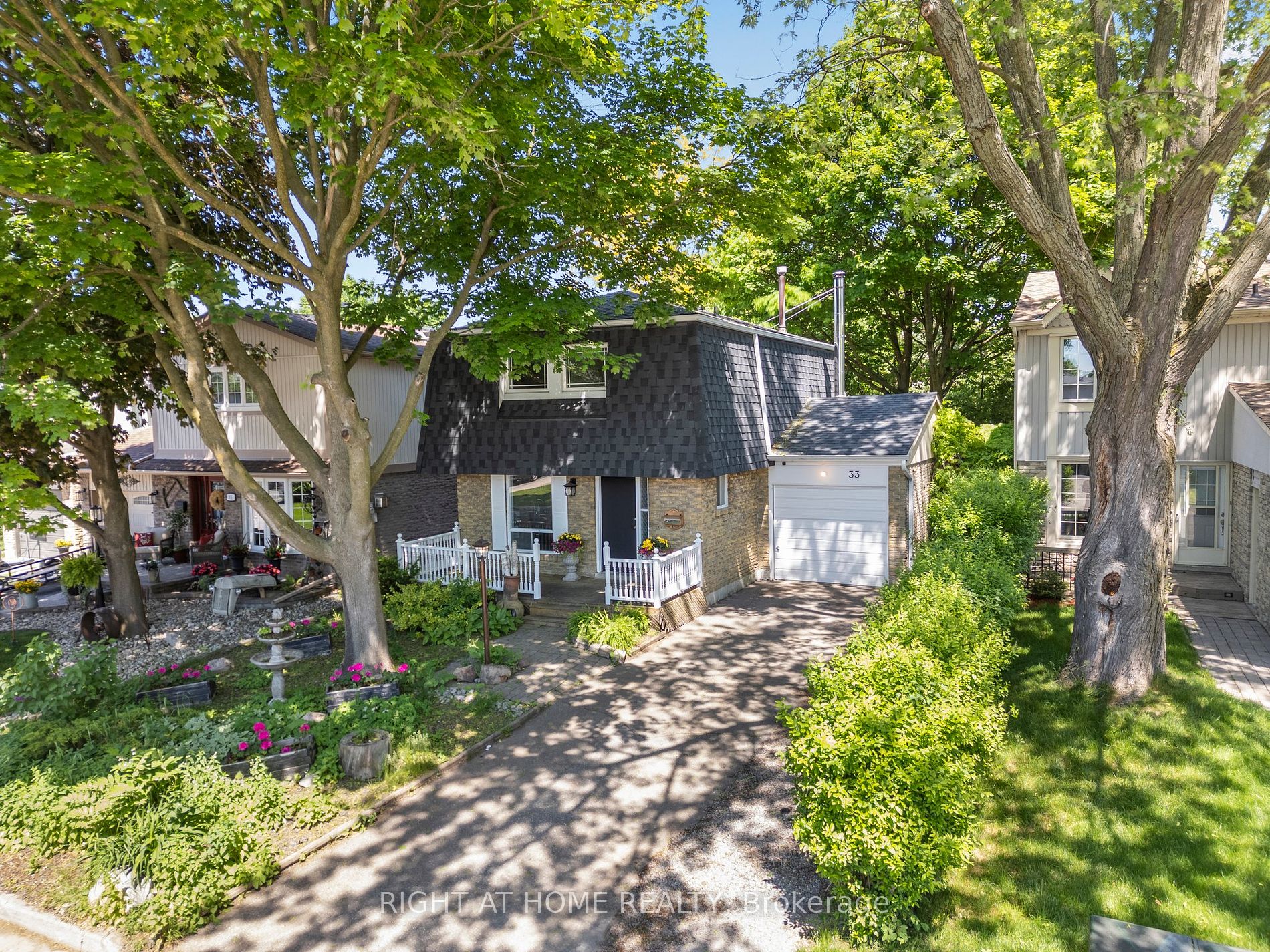- Tax: $4,100 (2024)
- Community:Pringle Creek
- City:Whitby
- Type:Residential
- Style:Detached (2-Storey)
- Beds:3+1
- Bath:2
- Basement:Finished
- Garage:Attached (1 Space)
Features:
- InteriorFireplace
- ExteriorBrick
- HeatingForced Air, Gas
- Sewer/Water SystemsSewers, Municipal
Listing Contracted With: RIGHT AT HOME REALTY
Description
Welcome to your dream home in the highly sought-after Pringle Creek neighbourhood! This delightful starter home offers the perfect blend of comfort and charm, making it an ideal choice for first-time buyers and growing families alike. Enjoy cooking and entertaining in the large kitchen, featuring ample counter space. Relax in the inviting living area with a beautiful, professionally installed wood-burning stove, providing warmth and ambiance on those chilly evenings. Step outside to your private backyard oasis, a true retreat from the hustle and bustle. The large, beautifully landscaped yard is perfect for outdoor activities, gardening, or simply unwinding after a long day. Admire the amazing pond, a picturesque centrepiece that adds tranquility and charm to your outdoor space.
Highlights
Close to highways/transit. Minutes away from downtown Whitby, where you can experience a variety of dining, shopping, and entertainment options.
Want to learn more about 33 Harrison Crt (Brock St/Manning)?

AARON ALBRIGHT BROKER
RIGHT AT HOME REALTY, BROKERAGE
If You Want It Done Right, Call Aaron Albright!
- (289) 927-7560
- (905) 665-2500
- (905) 665-3167
Rooms
Real Estate Websites by Web4Realty
https://web4realty.com/


