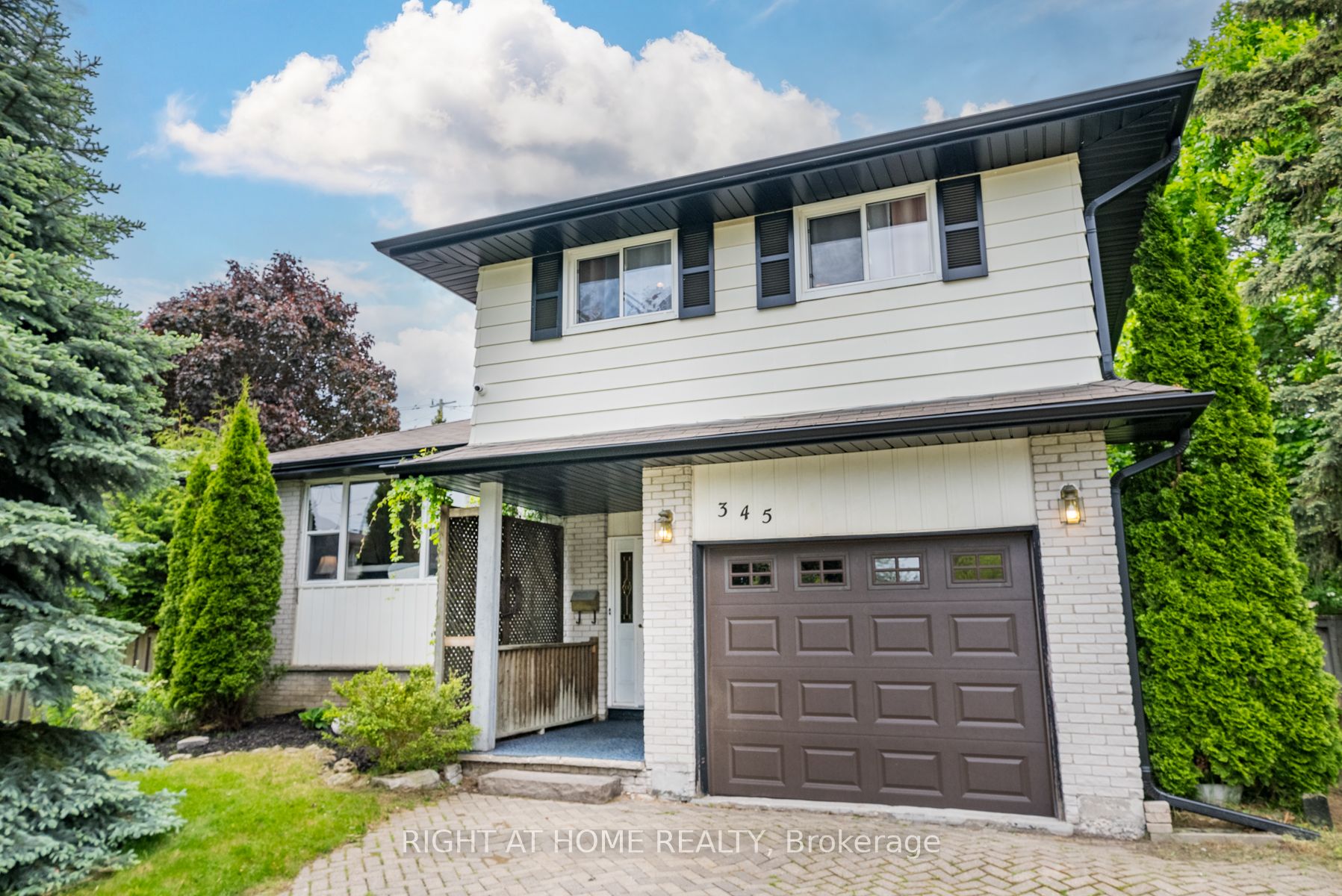
345 Carnaby Crt (Ritson Rd N/Darcy St)
Price: $699,900
Status: For Sale
MLS®#: E8359708
- Tax: $5,243.34 (2023)
- Community:Centennial
- City:Oshawa
- Type:Residential
- Style:Detached (Sidesplit 4)
- Beds:3+1
- Bath:2
- Basement:Finished
- Garage:Attached (1 Space)
Features:
- InteriorFireplace
- ExteriorAlum Siding, Brick
- HeatingForced Air, Gas
- Sewer/Water SystemsPublic, Sewers, Municipal
- Lot FeaturesFenced Yard, Library, Public Transit, School
Listing Contracted With: RIGHT AT HOME REALTY
Description
Rare-find! Premium pie-shaped lot with Inground pool! Welcome to 345 Carnaby Crt. nestled in the heart of a great family neighbourhood in North Oshawa! This spacious 3+1 bedroom 4 level side split offers the perfect blend of comfort, style, and tranquility. Situated on a quiet mature court, this property boasts a spacious layout with loads of natural light and double walkouts from the family room, and dining room to the deck/patio overlooking a massive pie shaped backyard. Outside you will find a large inviting Inground pool, ample green space, and a fully fenced tree lined backyard great for families and entertaining. Space is not an issue! 4 car parking in the private double driveway with an attached garage with side access, and plenty of room at the side of the house to park your toys. The Beau Valley Area offers many parks, playgrounds, and schools all within walking distance. Located just a short stroll to shopping, dining, transit, and multiple amenities. Don't miss your chance to own this exceptional property in one of Oshawa's most sought-after neighbourhoods.
Highlights
Minutes To Shopping, Schools,Parks,Transit, Hwy 401 & 407
Want to learn more about 345 Carnaby Crt (Ritson Rd N/Darcy St)?

AARON ALBRIGHT BROKER
RIGHT AT HOME REALTY, BROKERAGE
If You Want It Done Right, Call Aaron Albright!
- (289) 927-7560
- (905) 665-2500
- (905) 665-3167
Rooms
Real Estate Websites by Web4Realty
https://web4realty.com/

