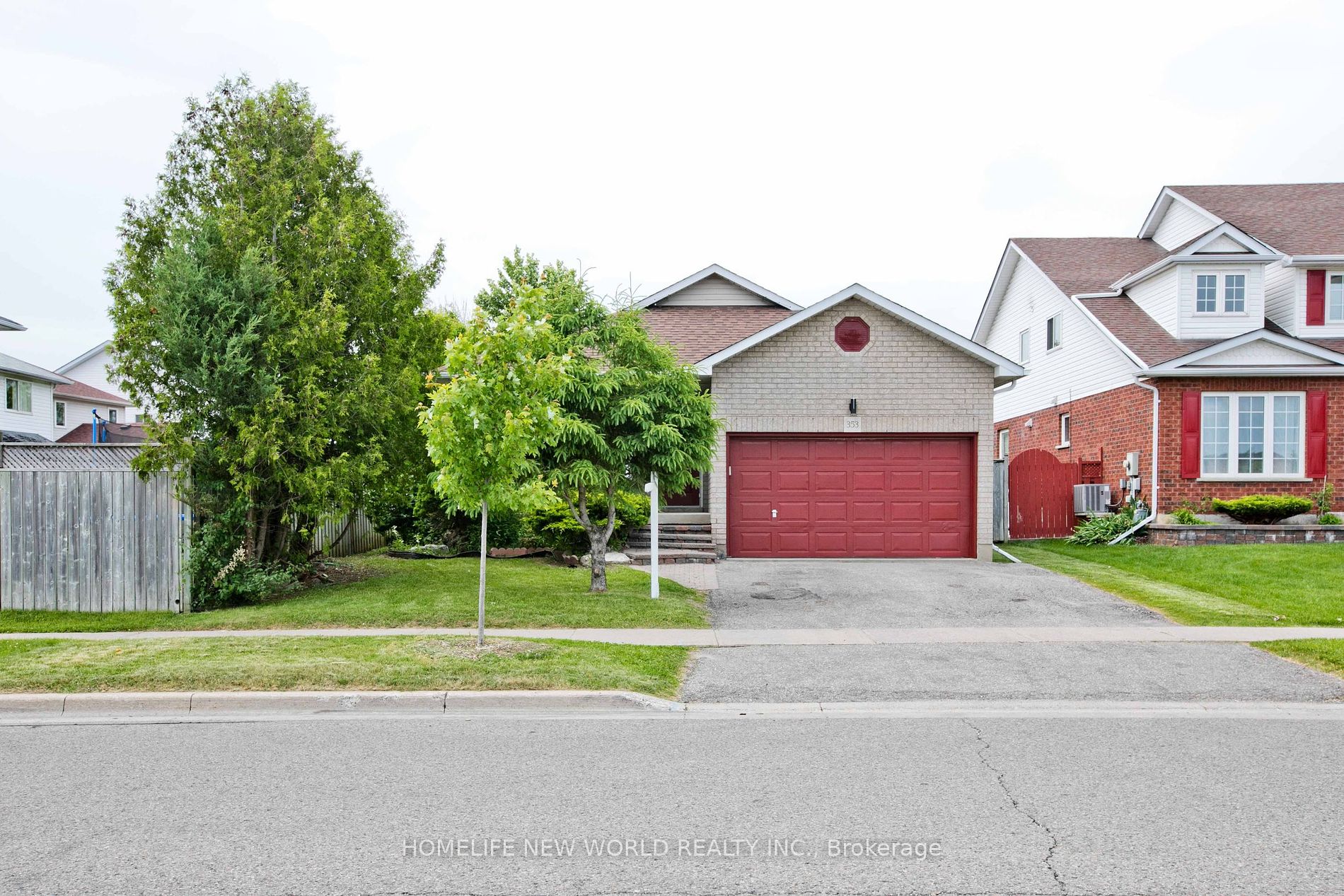- Tax: $5,780.07 (2024)
- Community:Samac
- City:Oshawa
- Type:Residential
- Style:Detached (Backsplit 4)
- Beds:4
- Bath:4
- Size:2000-2500 Sq Ft
- Basement:Unfinished
- Garage:Attached (1.5 Spaces)
Features:
- InteriorFireplace
- ExteriorBrick
- HeatingForced Air, Gas
- Sewer/Water SystemsSewers, Municipal
Listing Contracted With: HOMELIFE NEW WORLD REALTY INC.
Description
Excellent Location, Heres The One You've Been Waiting For! Highly Sought After North Oshawa 3+3 Bedroom 4 Level Bungaloft With Frontage Backing Onto The Peaceful Niagara Park, Stunning 18' Cathedral Ceilings On The Main Level With Hardwood Floors Throughout all House (Fully Renovated 2023). Large Open Concept Great Room and Kitchen With Cathedral Ceilings. Access To Garage .Eat-In Kitchen With Quartz Countertops. Large Primary Bedroom With 4 Piece Ensuite Bath. Interlock Walkway to Front Porch Location Face to the Park, Soccer Field. Walking Distance to College, University Campus and Tennis. Close To 407, Parks & Amenities & much more...
Highlights
Fridge, Stove, Dishwasher, Rangehood, Washer & Dryer, All Electrical Light Fixtures.
Want to learn more about 353 Niagara Dr (Simcoe & Niagara)?

AARON ALBRIGHT BROKER
RIGHT AT HOME REALTY, BROKERAGE
If You Want It Done Right, Call Aaron Albright!
- (289) 927-7560
- (905) 665-2500
- (905) 665-3167
Rooms
Real Estate Websites by Web4Realty
https://web4realty.com/


