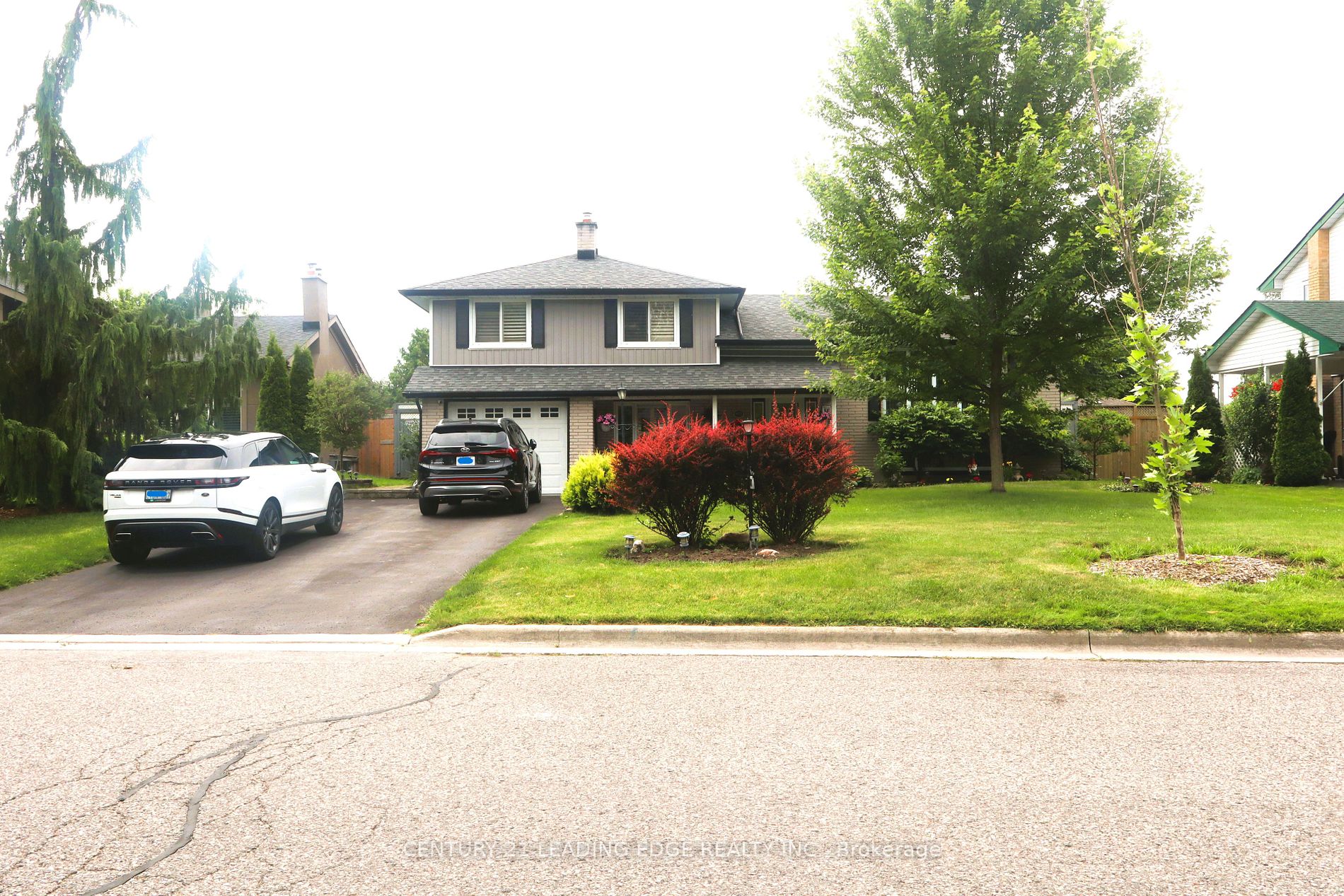- Tax: $5,976 (2024)
- Community:Northglen
- City:Oshawa
- Type:Residential
- Style:Detached (Sidesplit 3)
- Beds:3
- Bath:3
- Basement:Apartment (Finished)
- Garage:Built-In (1 Space)
Features:
- InteriorFireplace
- ExteriorBrick, Vinyl Siding
- HeatingForced Air, Gas
- Sewer/Water SystemsPublic, Sewers, Municipal
- Lot FeaturesFenced Yard, Golf, Place Of Worship, Public Transit, School
Listing Contracted With: CENTURY 21 LEADING EDGE REALTY INC.
Description
Paradise Family Home!!! In The Desirable Glens, of Northern Oshawa, Meticulously Kept + A Backyard Oasis To Rival Any Resort!! Totally Private Backyard With Stunning Ig Pool & Large Hot Tub. W/O From updated Kitchen With Granite Counters & Backsplash To Covered Deck O/L Inviting Pool. W/O From Fam Rm With Gas Fp. Handy Powder Rm, Close To Pool. Upper Bath Features Heated Floor & New Glass Doors. whereas the Lower newly added Full Washroom (December 2023) add another shower for guests, Spacious Lr/Dr + Updated Foyer, Insulated Shed.
Highlights
Updates: Fence 2019, Driveway 2022, Deck 2017, Roof 2014 (35Yr Shingles) House &Shed Siding, Pool Filter 2022, New Liner,2023, Sand Filter, New Garage & Shed Dr & Sliding Dr. Insulated Shed With 100 Amp Elf's, Appl's, 200 Amp Main Elec Box.
Want to learn more about 415 Jane Ave (Rossland & Stevenson)?

AARON ALBRIGHT BROKER
RIGHT AT HOME REALTY, BROKERAGE
If You Want It Done Right, Call Aaron Albright!
- (289) 927-7560
- (905) 665-2500
- (905) 665-3167
Rooms
Real Estate Websites by Web4Realty
https://web4realty.com/


