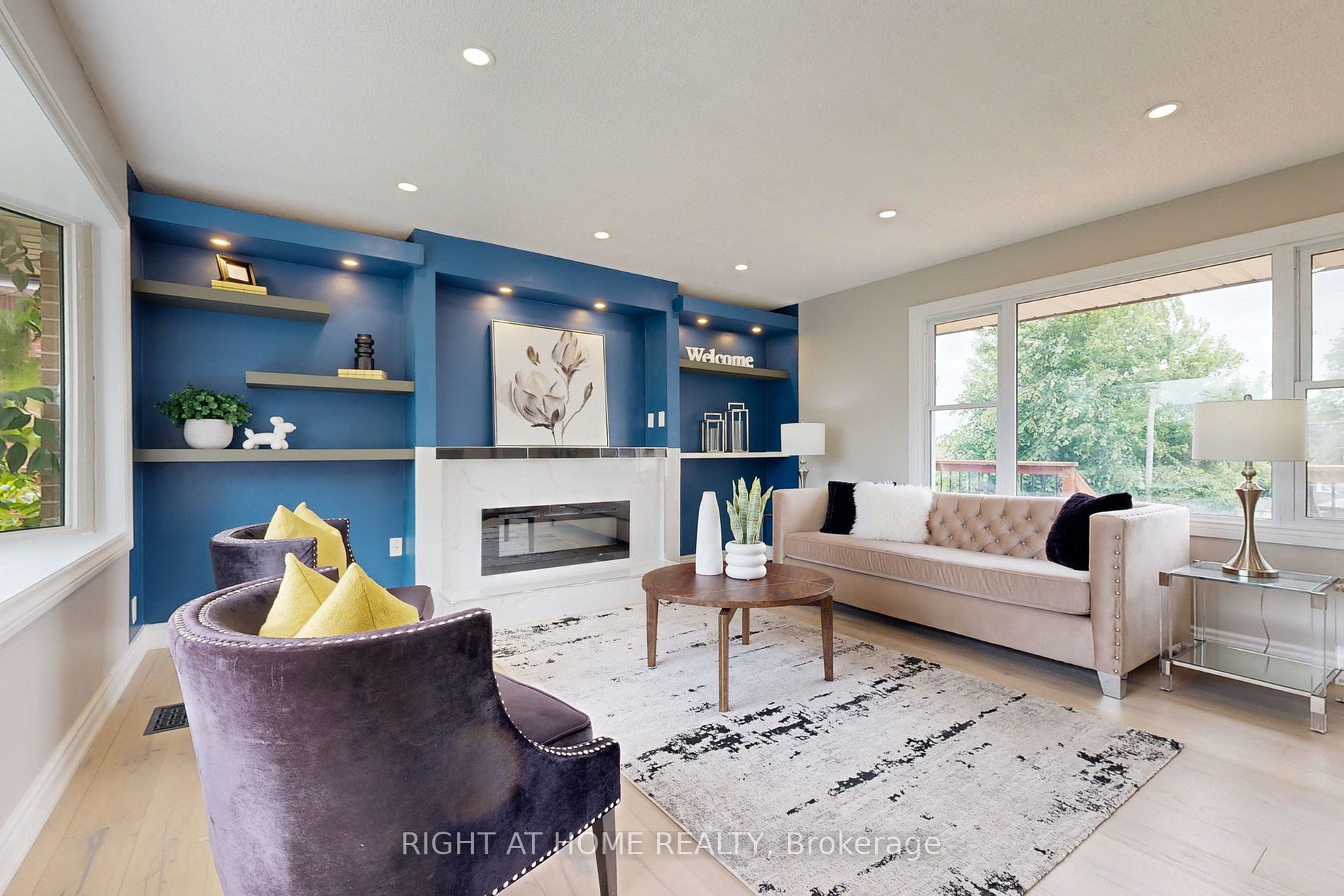
464 Byron Crt (Harmony/Tennyson)
Price: $899,900
Status: Sale Pending
MLS®#: E8438034
- Tax: $4,650 (2023)
- Community:Donevan
- City:Oshawa
- Type:Residential
- Style:Detached (Bungalow)
- Beds:3+2
- Bath:2
- Size:1100-1500 Sq Ft
- Basement:Apartment (Sep Entrance)
- Age:31-50 Years Old
Features:
- InteriorFireplace
- ExteriorAlum Siding, Brick
- HeatingForced Air, Gas
- Sewer/Water SystemsPublic, Sewers, Municipal
Listing Contracted With: RIGHT AT HOME REALTY
Description
Welcome to this stunning 2 unit legal home which is Tastefully renovated from top to bottom with a designer flare in 2024. The main floor has brand new engineered hardwood flooring through out and two massive windows which floods the space with natural light. a beautiful media wall with Electric fireplace , a cafe bar to relax. A new kitchen with high quality cabinets and quartz countertop. Brand new 6 stainless appliances, backsplash & under cabinet lighting. Walk out to the beautiful deck and fully fenced backyard .Legal BSMT Unit has its own new driveway and laundry room. New Bathroom and luxury vinyl flooring through out. Fresh painted. The kitchen (renovated in 2017) with quartz. The 2 units bring in $4800 in rental income or live in one & rent the other. Conveniently located & close to all amenities. Situated on an impressive 65' lot with two separated driveways & no sidewalk,.
Want to learn more about 464 Byron Crt (Harmony/Tennyson)?

AARON ALBRIGHT BROKER
RIGHT AT HOME REALTY, BROKERAGE
If You Want It Done Right, Call Aaron Albright!
- (289) 927-7560
- (905) 665-2500
- (905) 665-3167
Rooms
Real Estate Websites by Web4Realty
https://web4realty.com/

